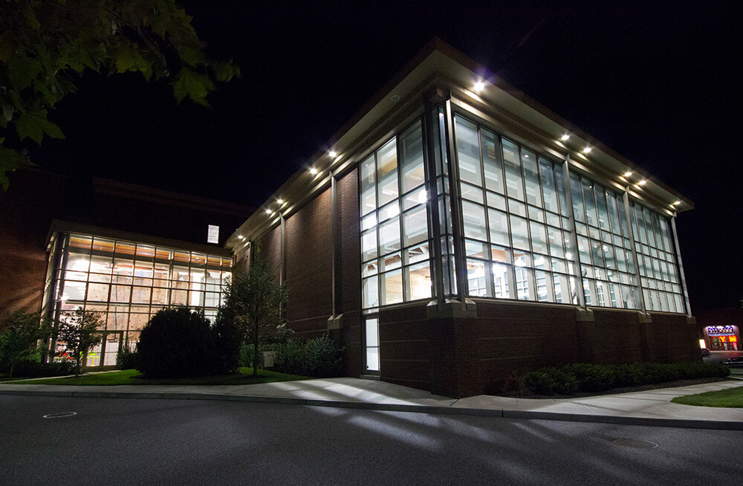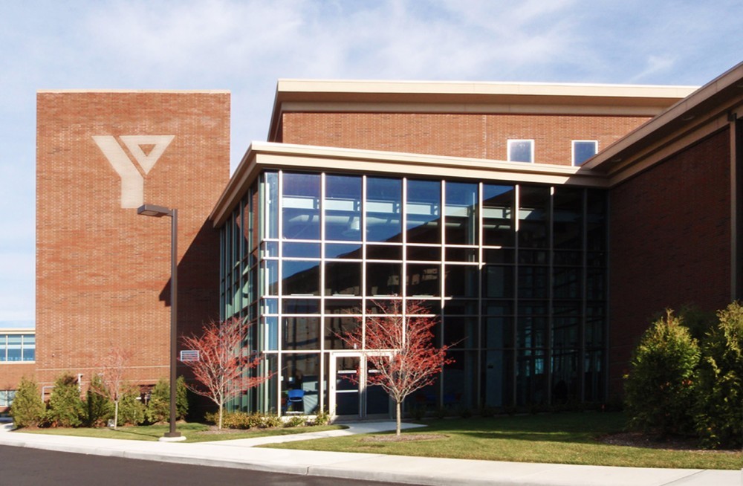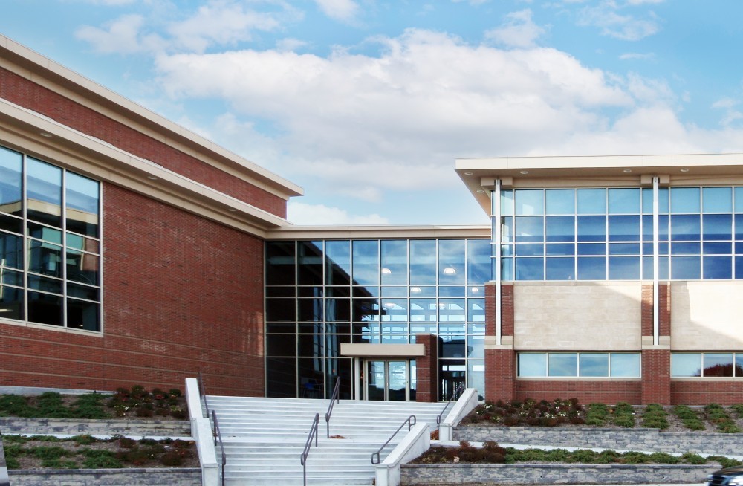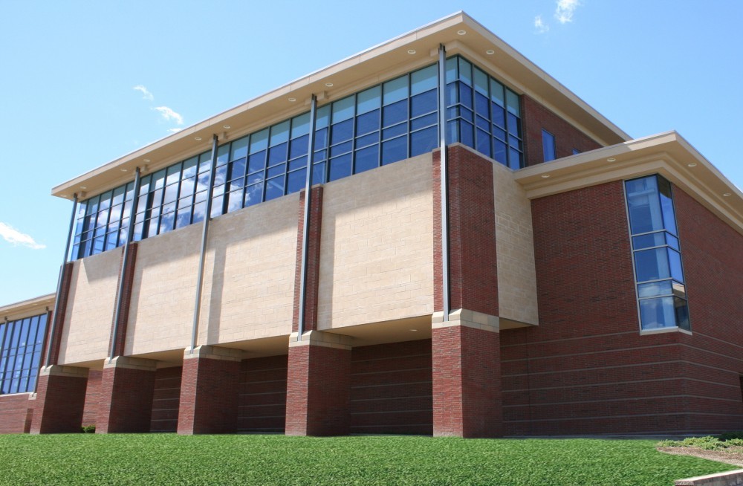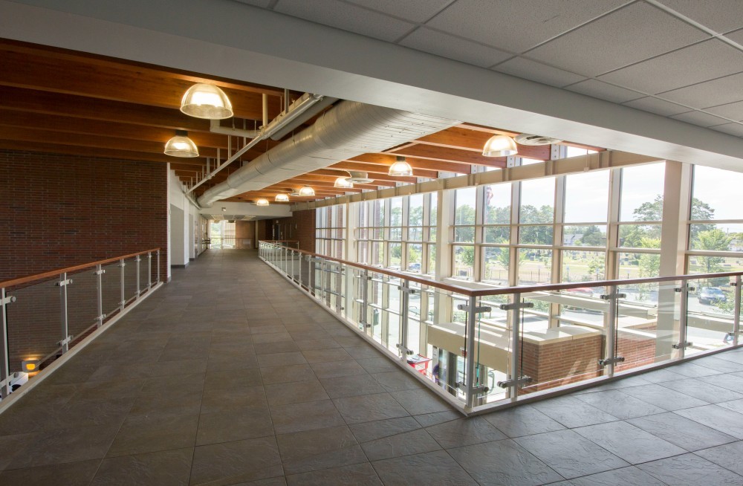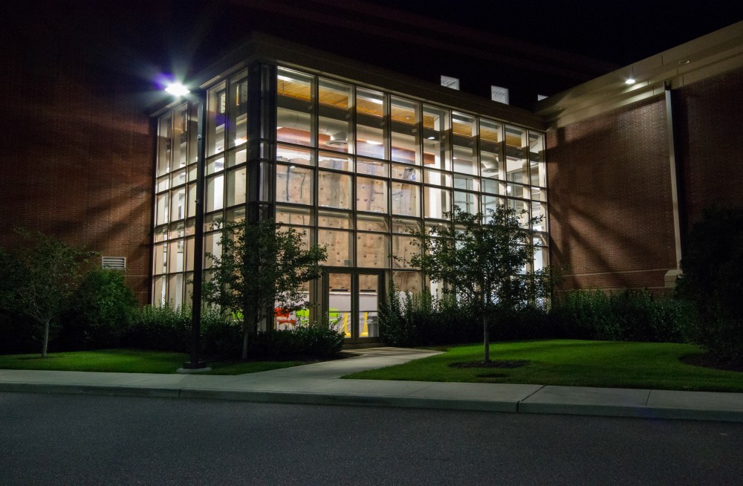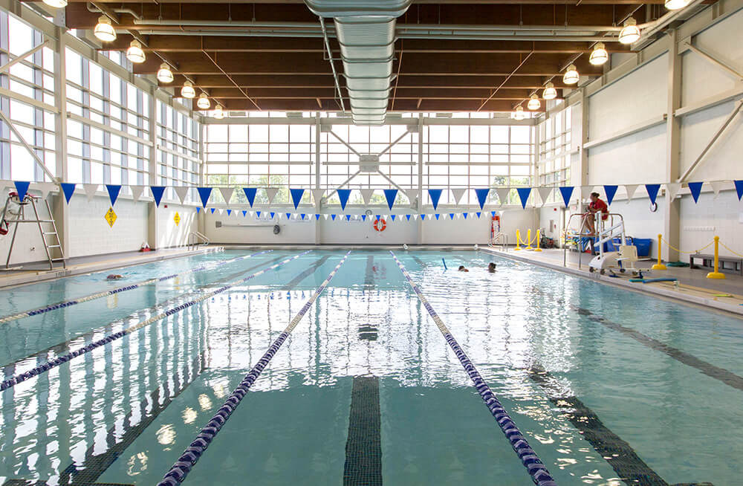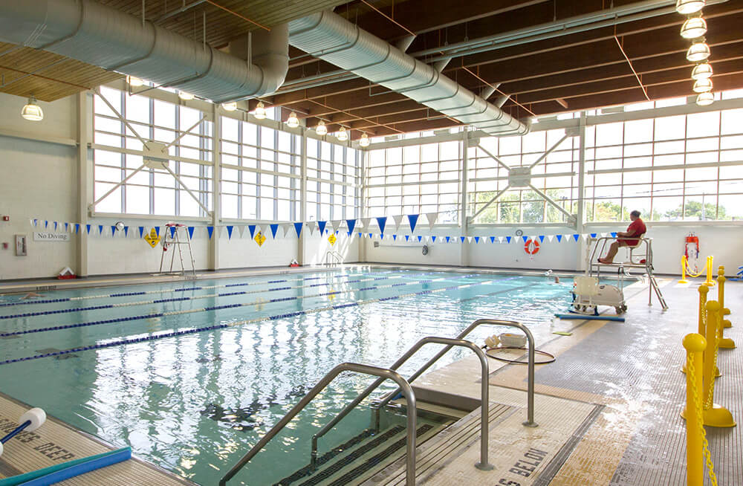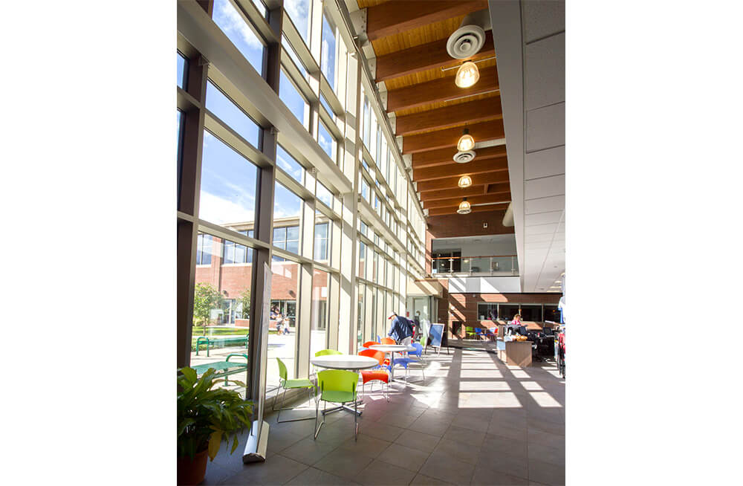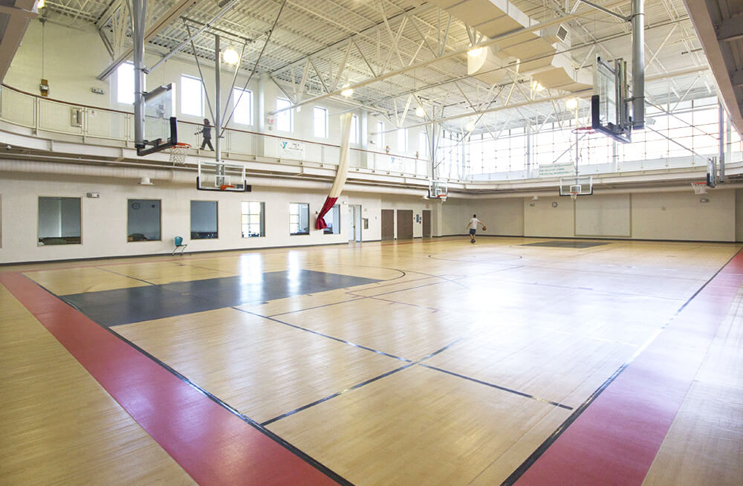the patchogue ymca has commissioned bld architecture to design a landmark building on approximately four acres of a former brownfield site in patchogue, new york that reflects the standards of excellence set by the ymca. our goal was to create a state-of-the-art facility that reflects the mission of the ymca and a design that contributes to the overall sense of community in the village of patchogue.
the building’s location on the former land fill site of the demolished patchogue mill created a number of challenges for approval. existing soil was screened and replaced to satisfy any suffolk county department of health concerns. foundation designs were monitored and the soil was extensively compacted and tested to ensure stable bearing capacity. as a preventative measure against potential soil contamination, a sub-slab pressurization system was installed. the new 54,000 sf facility is designed to offer a diversified space that is to be used by several year-round educational and sports programs. this new building will occupy a place of significance not only on the physical grounds, but also in the daily routines and memories of its users.
← projects

