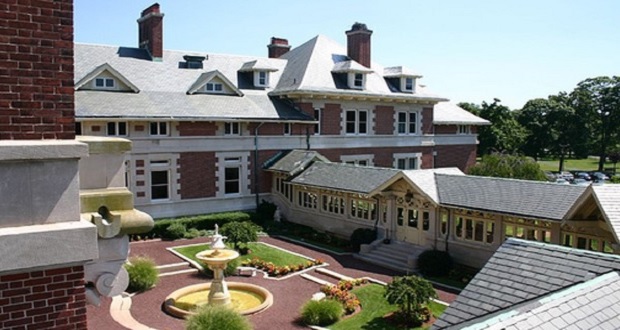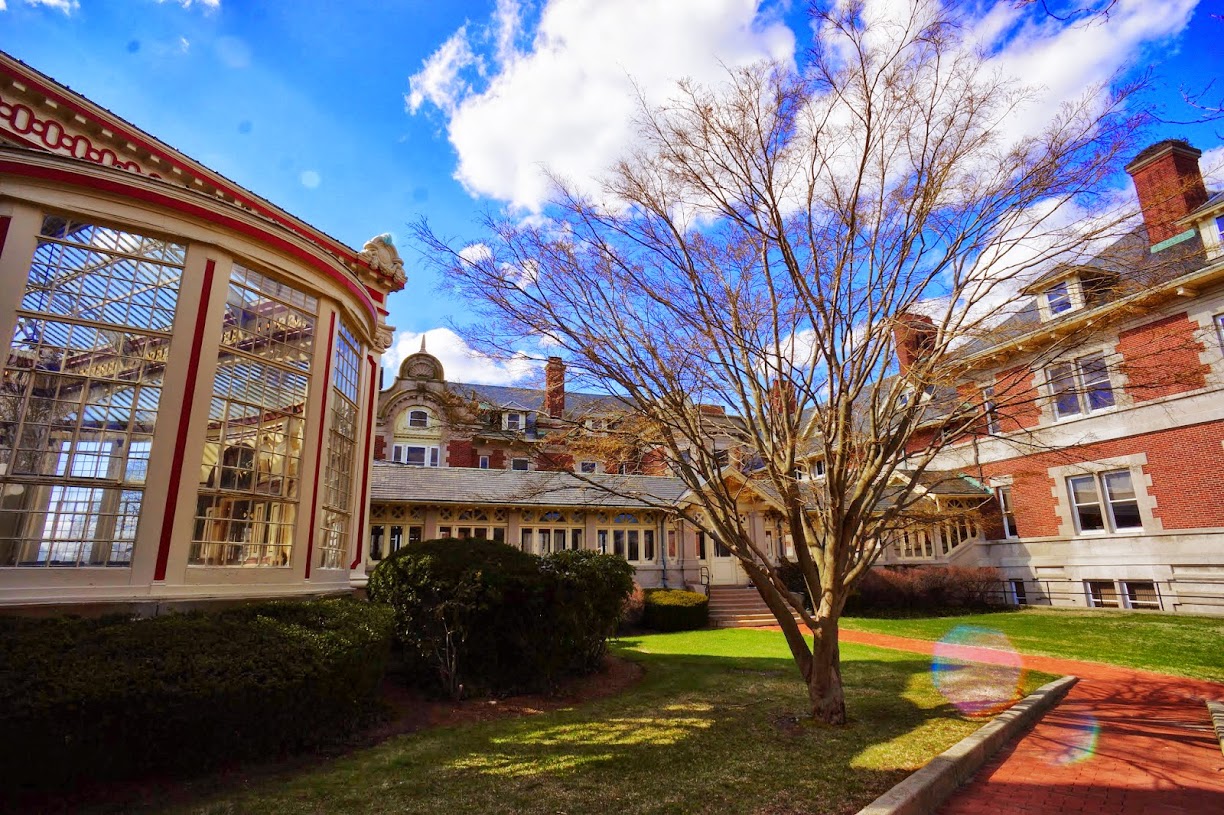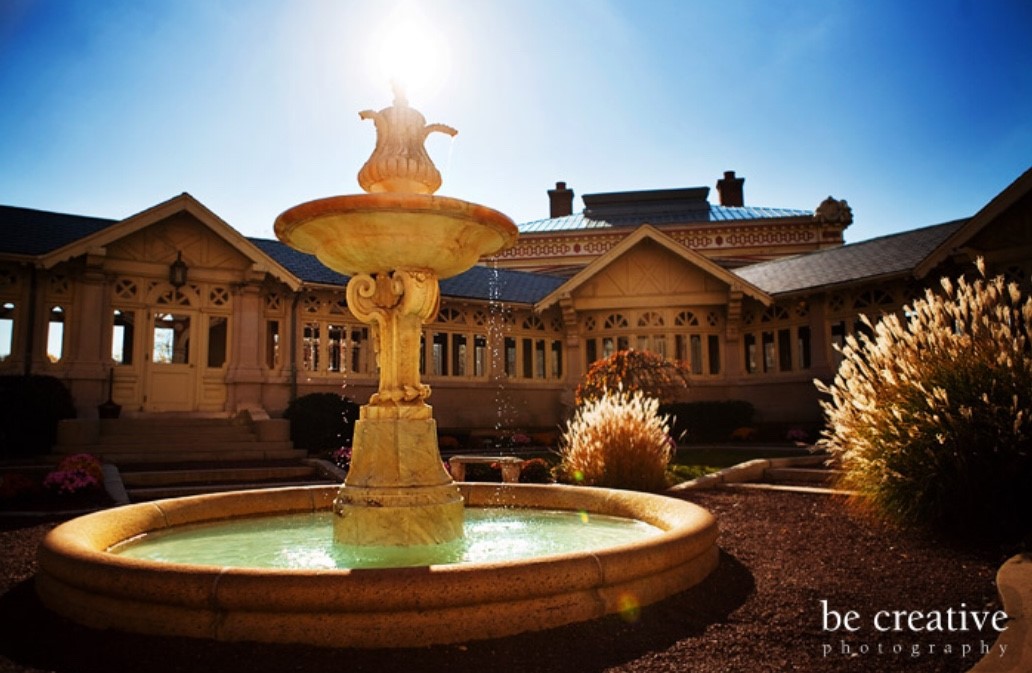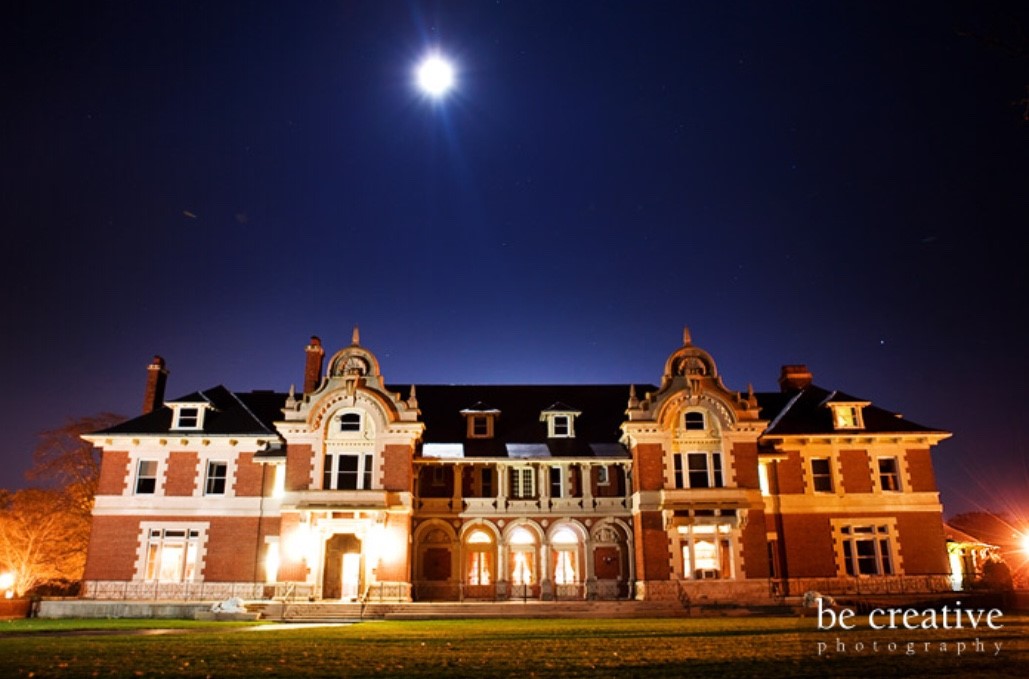grand ideas for a grand mansion
with dowling college closed in 2016, the william k. vanderbilt estate’s future was unclear. but mercury international llc of delaware, official new owners of the property, are now working with the islip town board to receive the special permit required to continue operating the estate as an educational institution.
the grand mansion seen today was designed by architect richard howland hunt in 1899 but its origin actually begins in 1878.

photo courtesy of long island business news
william kissam vanderbilt was born in 1849 and the grandson of commodore cornelius vanderbilt. a businessman, horse breeder, philanthropist, and heir to the family fortune. in 1877 he was the richest man in america until his death in 1920. like all of the vanderbilt family he built incredible houses.
in 1892 he built marble house in newport rhode island designed by richard morris hunt. in 1876 he purchased more than 900 acres fronting the great south bay and along the east side of the connetquot river on long island. the original wood framed rambling country house and hunting lodge he named idle hour was built in 1879 and also designed by rm hunt. in 1899 idle hour burned to the ground and a new grand estate was designed by richard howland hunt, son of rm hunt, and aptly named idle hour.

photo courtesy of dowling college facebook
the new baroque-esque styled mansion was built in sumptuous red brick with grey stone accents. all of the interior materials were built with masonry and fireproof terra-cotta to prevent another catastrophe. the main house was linked by a covered cloister to the palm garden and connected to a later guest wing addition and indoor tennis court. this late addition was designed by warren and wetmore, architects for grand central terminal in nyc and william k vanderbilt jr’s residence in centerport, eagles nest (1910), now the site of the vanderbilt museum and planetarium.

photo by be creative photography
bld architecture renovated the eastern wing of this beautiful country house for dowling college in 2003. the rehabilitation of the exterior facade included full window replacement, roofing and flashing repairs, and the restoration of the building facade. during the rehabilitation 12,000 gsf of interior space was recaptured within the existing structure for classroom functions.

photo by be creative photography
dowling college’s primary campus was located on the oakdale estate from 1968 until the college closing in 2016. recently purchased by mercury international llc of delaware. it’s rewarding to know that one of long island’s greatest architectural treasures is about to be rediscovered and occupied in a meaningful way.
